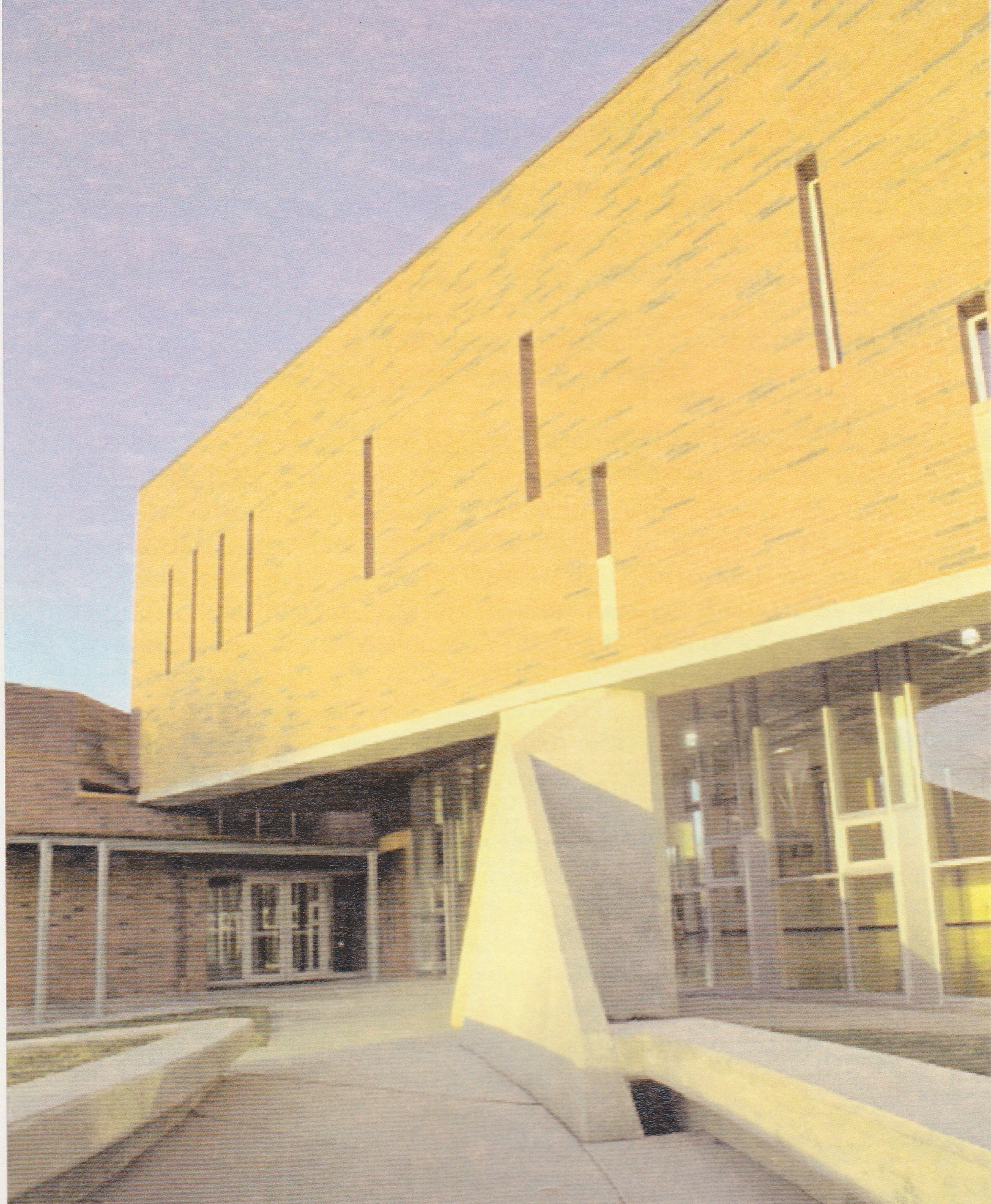SGM Parish Center
Architectural Highlights (2000)
 The walls of the new Parish Center Main Hall rise up to create a welcoming porch and a visual connection to the interior life of the church, school and the new buildings. The landscape between completes the connections with the intervening space yielding an outdoor social area with trees, outdoor seating, and an exterior covered walkway.
The walls of the new Parish Center Main Hall rise up to create a welcoming porch and a visual connection to the interior life of the church, school and the new buildings. The landscape between completes the connections with the intervening space yielding an outdoor social area with trees, outdoor seating, and an exterior covered walkway.
The main entry is on the upper level, opening into an entry hall that leads into the Main Hall. The Main Hall, lit largely by reflected sunlight, serves as a reception or meeting room, seating as many as 400 people at tables, and as a sports center with full size basketball and volleyball courts. Also on this level are four more rooms - two meeting rooms that can be combined into a single larger meeting room, a state-of-the-art computer room, and the music classroom. The catering kitchen/concession area and restrooms service all the functions on this level.
The lower level adds five rooms - library, science lab, art, and two additional classrooms. There are also restrooms and 3,000 squre feet of storage area.
The new building is completely air-conditioned and fully accessible to any person with a disability. An elevator connects both levels of the new building and provides additional access to the lower level of the original school building. The SGM Parish Center brings 24,000 squre feet of new space for parish activities.